Eero Saarinen: The Mid-Century Modern Architect Of America
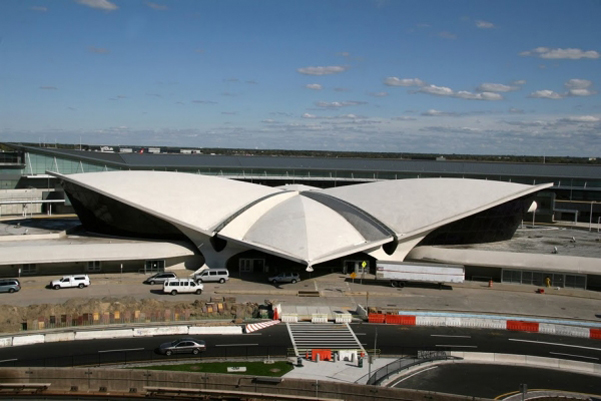
Responsible for some of the most iconic mid-century landmarks, Eero Saarinen was as much of an artist as he was an architect. As the son of already renowned architect, Eliel Saarinen, he was able to establish his own artistic identity. His architectural designs emphasized sweeping curves and arches, with as much attention to detail on the interior as the exterior. Saarinen’s corporate projects also enhanced the brand image for the clients he worked with. Despite the backlash that he received for bucking typical design nuances, his buildings remain an inspiration to other architects worldwide.
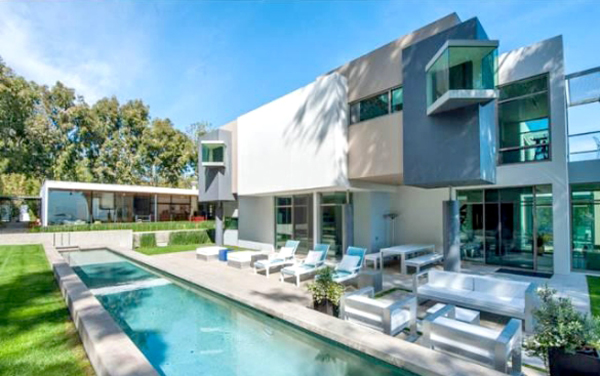
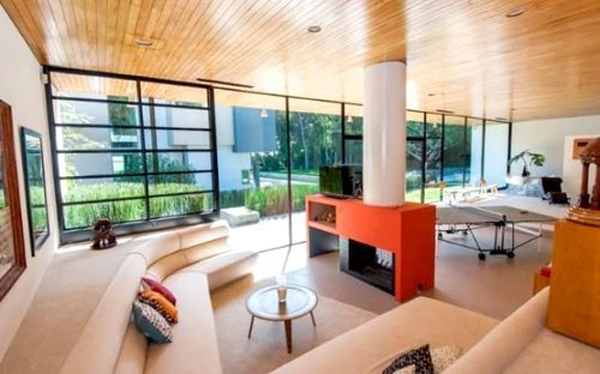
One of Saarinen’s early architectural designs was in collaboration with famous industrial designer, Charles Eames. Designed for and named after Arts & Architecture publisher and editor John Entenza for the magazine’s Case Study House program, the Entenza House sits in the Pacific Palisades with a view of the Pacific Ocean. The floor plan consisted of more public than private space due to fit Entenza’s nature of entertaining his guests. The concept of the Entenza House was to merge interior and exterior spaces through glass expanses and seamless materials.
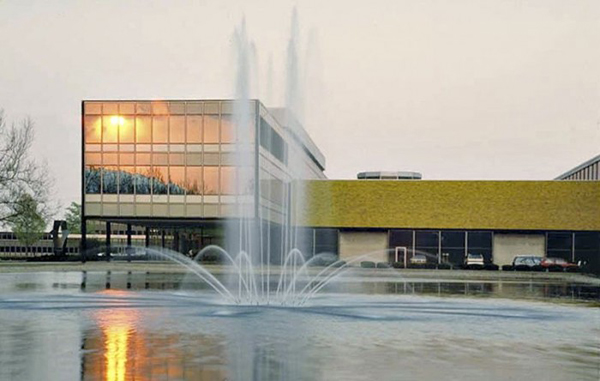
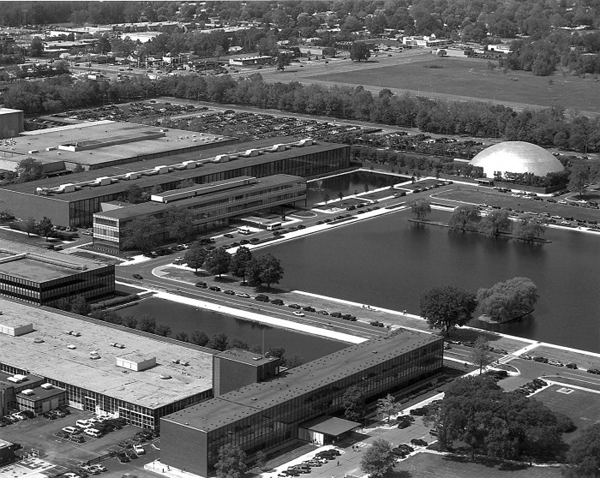
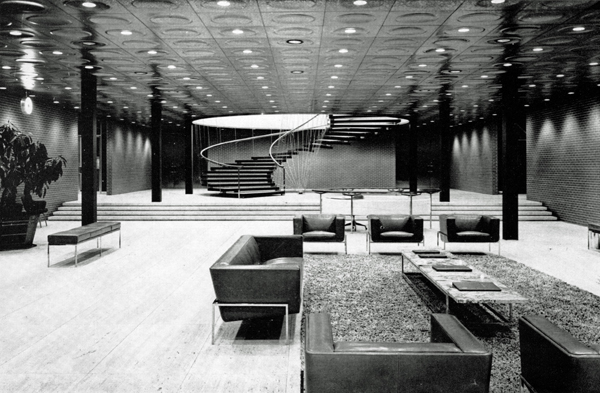
The GM Technical Center brought Eero Saarinen to international attention without his father. The Technical Center is one of the first modern post-war era buildings, with visual cues of neo-futurism that would become popular in Saarinen’s later works. The project also established Saarinen as more than an architect, but rather an environmental designer. The experimental exterior and interior designs, furnishings and furniture were all part of Saarinen’s plans to enhance the building’s user experience. In turn, this would reflect the modernism of the brand, which would be used in GM’s marketing messages.
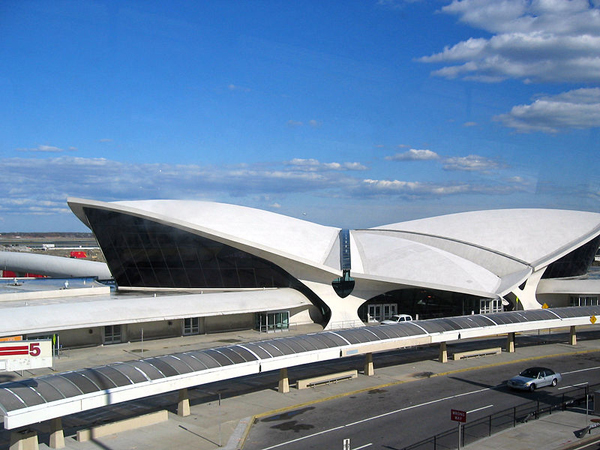
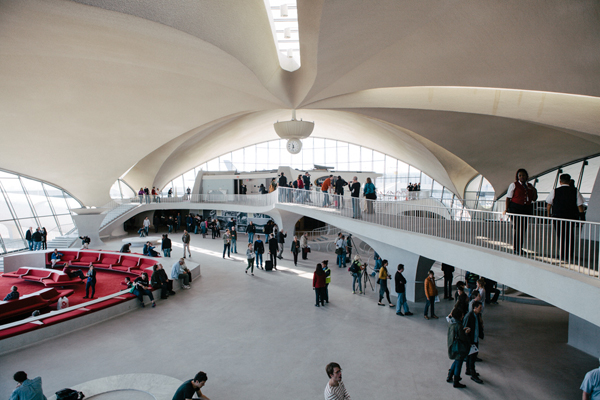
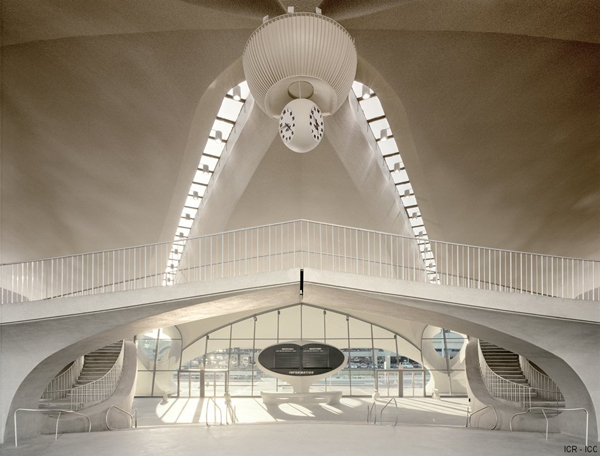
Possibly Saarinen’s most recognizable work, the former Trans-World Airlines (TWA) Terminal which sits at John F. Kennedy International Airport is awaiting future plans for reuse as a JetBlue Airlines hotel. Completed one year after his death, in 1962, the TWA Terminal is like something of a science fiction movie. The gull-wing roof is beautifully symmetrical, with massive windows that allow for ample daylighting. The interior of the terminal follows the futuristic fashion of the exterior, with concrete integrated into functional structures, such as counters and seating areas. Curves are abundant inside and out; the TWA Terminal is possibly the primary inspiration to many of the swept curve architecture we see today.
Eero Saarinen’s unique designs were some of the first of the neo-futuristic architecture. Breaking away from mundane, utilitarian styling, Saarinen was able to create environments that were not only aesthetically pleasing, but that also gave the users a pleasant experience. His legacy still lives on today, as many of his buildings are still standing or in use, and these three projects are designated National Historic Landmarks or Places.
Images and information courtesy of © Curbed, Gabriel Jorby Photography, eeroittzy and Doobybrain
